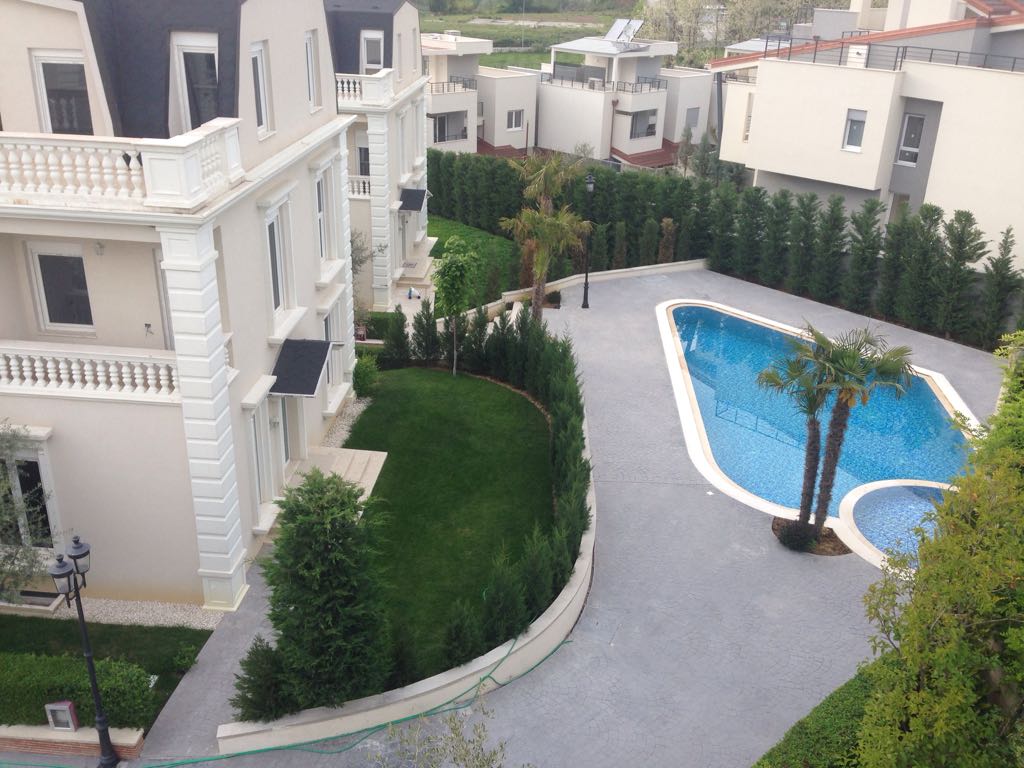The villa is in a 4 - floor structure
Floor -1 has a surface of 104.97 m2 - 2 parking spaces garage + 1 room drying bath
Floor 0 has a surface of 94.6 m2 - 1 living room + 1 kitchen +1 toilet + balcony
Floor 1 has a 94.6 m2 floor - 3 bedrooms + 1 toilet + 2 balconies
The floor has 44.3 m2 of living space and veranda 42.82 m2 - 1 bedroom +1 toilet + 1 veranda
The total plot area is 444.27 m2
The plot of the building is 94.6 m2
The yard is 349.67 m2
General amenities
- Furnished
- Kitchen
- Air conditioning
- Balcony
- Parking
- Parking Space
- Terrace
- Roof terrace
- Heating
- Parquet
- Pool
- Lift
- Internet
- Oven
- Fridge
- Dishwasher
- Cable TV
- Computer
- Scenic View
- Waterscape View
- Generator

