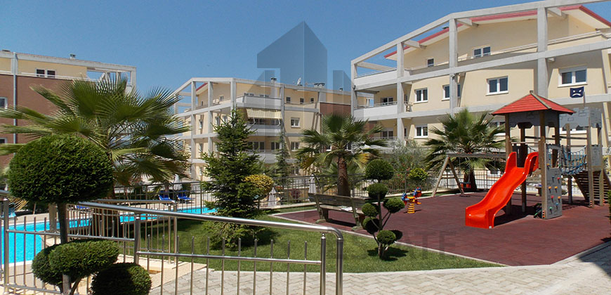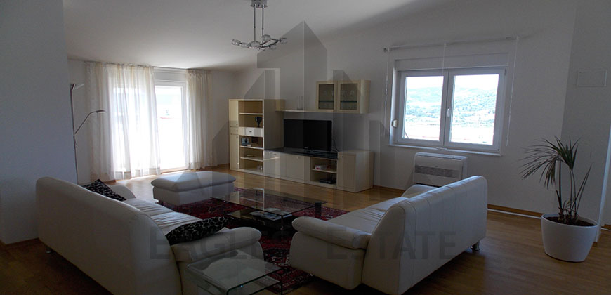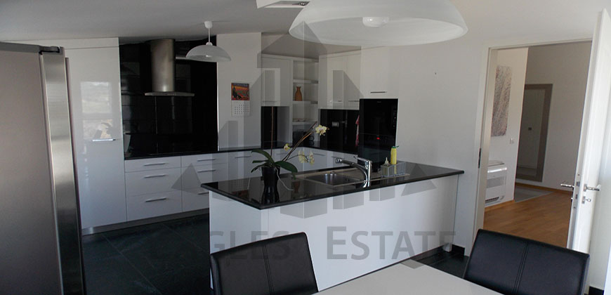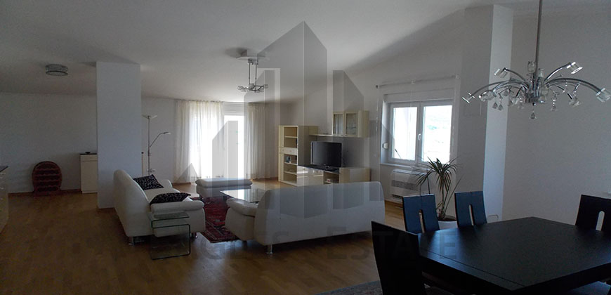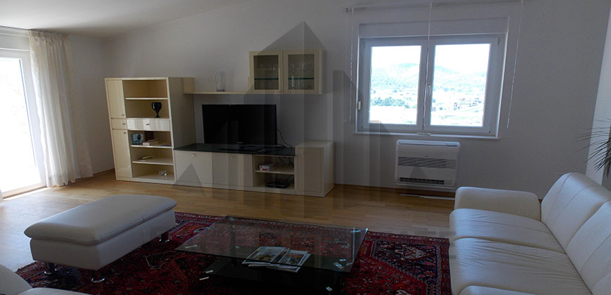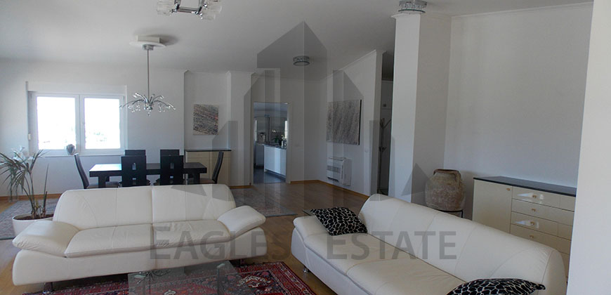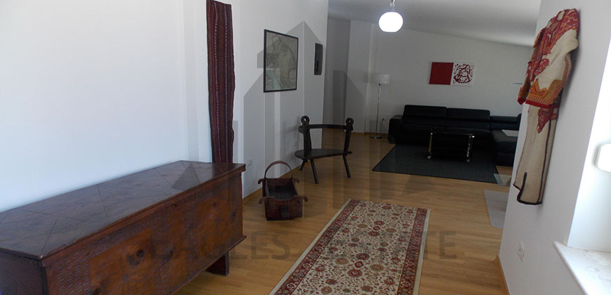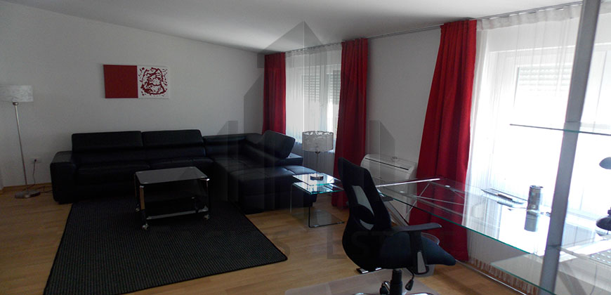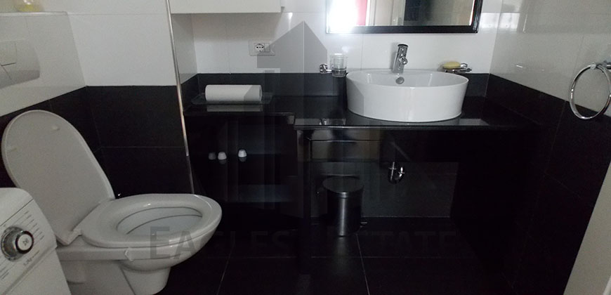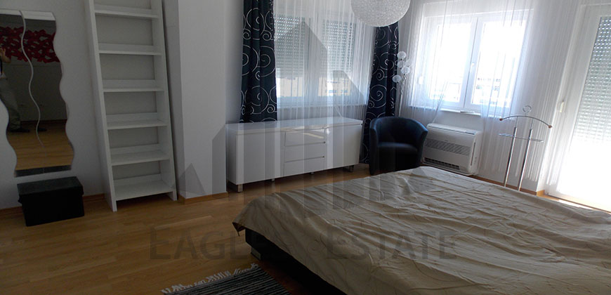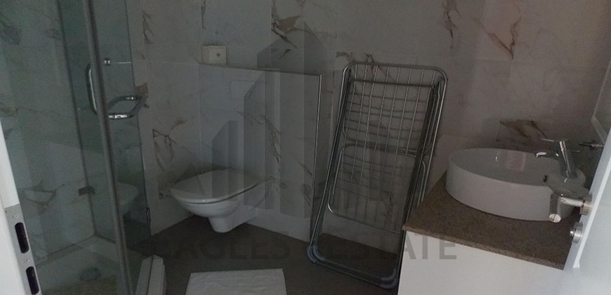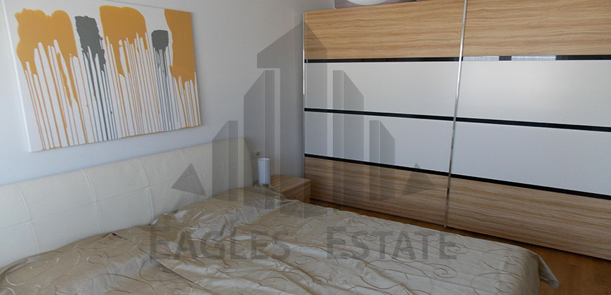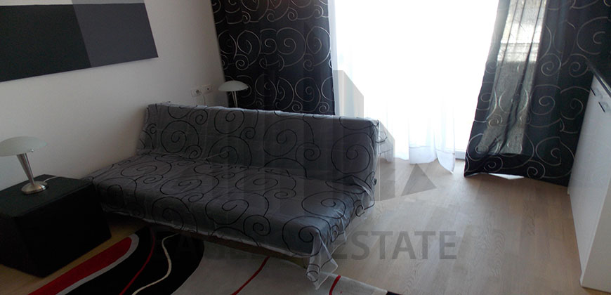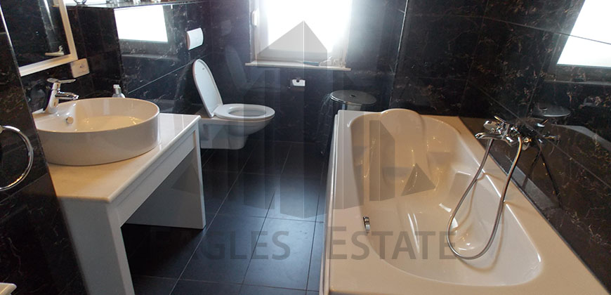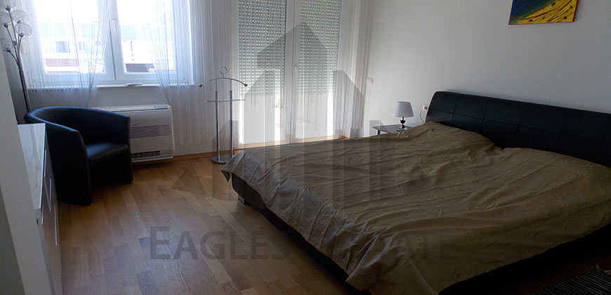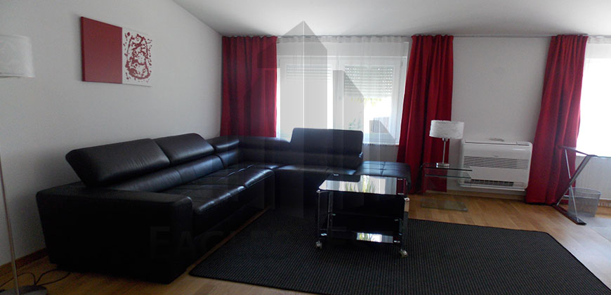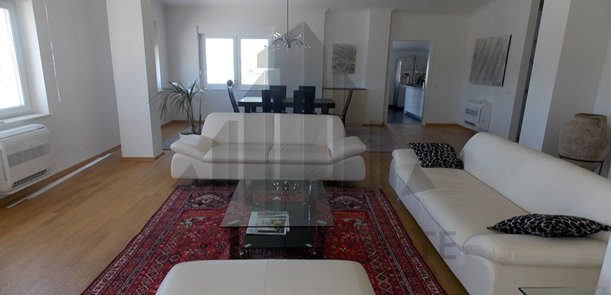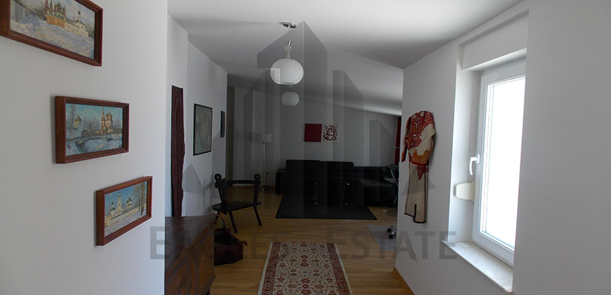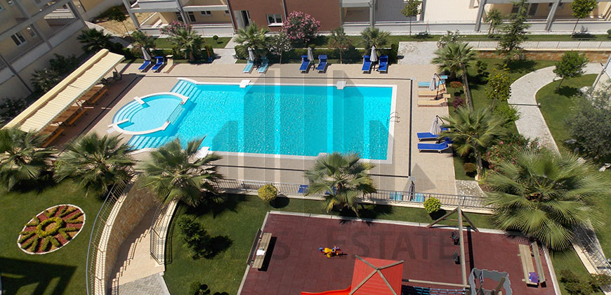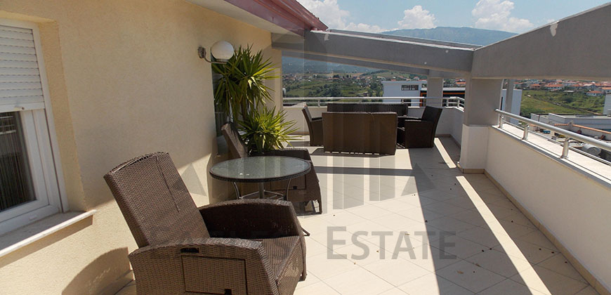Apartment for sale in a residential complex in the outskirts of Tirana near Sauk i Vjeter. The apartment has an area of 449m2 , 206 m2 inner area and 224m2 porch.
Residents enjoy a clean, safe, well maintained garden surrounding designed to ensure lasting value.
The complex is a closed community development, located in the southern-east part of Tirana, Albania capital city. Conveniently located and easily accessible. The property is 3.6 km from Tirana city center. The residence encompasses 8 residential units, of 4 floors with Penthouses on the top. The entire project is around 14, 200 square meters of total built up area.
To the Southeast of Tirana, a few kilometers up Elbasan Road, a main artery to and from Tirana, Farka has become one of the city’s newest destinations for high-end villa communities developed by foreign investors in partnership with local businesses. The area has benefited from large infrastructure projects that have improved access and links to water, sewage, and power lines that were not in existence just a few years ago.
General description of the residential complex
The whole complex is fenced with security fence and the main entrance has a security gate house each residential building offers underground garage and hydraulic elevator recreation area including children play ground stand by generator and 75 m3 underground water tank large swimming pool fully equipped gymgames room with pool billiard, table tennis, table football .
Cinema room with HDTV function room for parties like weddings, birthdays
Coffee shop and pool bar
Technical description of the residential complex - Touch of Sun:
the outside walls of the buildings are thermal insulated with 10cm thermal insulation to save energy and to offer a healthy and comfortable room climate, total wall thickness 38 cm
floors are built up with extra sound proof protection material and natural parquet flooring
granite floors in ante rooms and kitchen
the separation walls of the apartments are built up with double walls and sound protection
floors and walls in the sanitary rooms are tiled with glazed ceramic tiles
each apartment has a individual inverter unit inclusive room air conditioners all finishing materials like windows, doors, flooring and sanitary ware are of Austrian or German origin
Unique residential living Quality, Tranquility and Value
High quality design and construction delivered through an experienced foreign developer
Energy efficient design with thermo insulated facade and double sound insulated interior floors and walls
Fully finished apartments offered with an extensive range of finishing options
Large underground parking
Fully fenced secured community
Extensive landscaped green areas
Recreation Facilities include
central pool & pool bar
children`s play ground
gym
games room
cinema
events room
All included in purchase price
Family-oriented residence
Professional property management
Communal ownership regulation
Convenient location
General amenities
- Furnished
- Kitchen
- Air conditioning
- Balcony
- Parking
- Parking Space
- Terrace
- Roof terrace
- Heating
- Parquet
- Pool
- Lift
- Internet
- Oven
- Fridge
- Dishwasher
- Cable TV
- Computer
- Scenic View
- Waterscape View
- Generator

